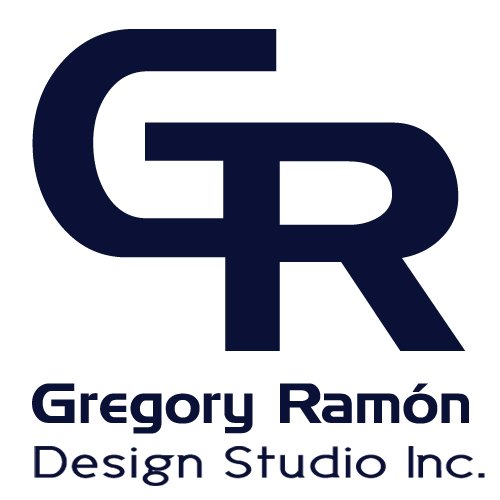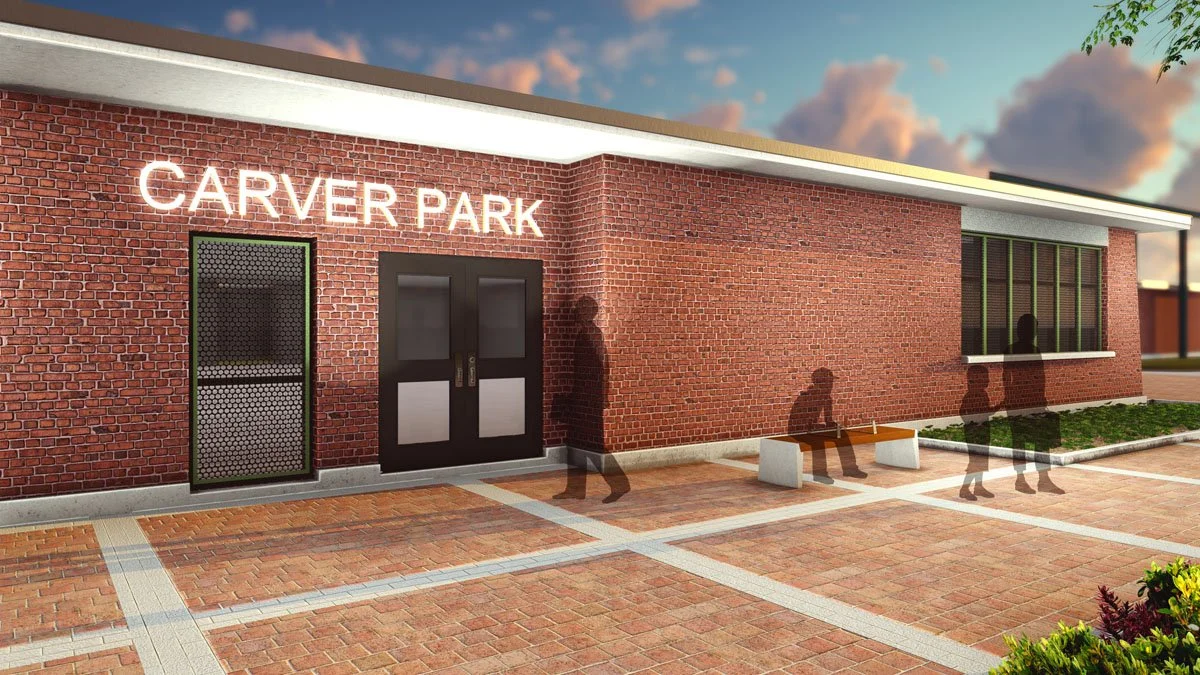
CHA Carver Park: Fieldhouse Redesign
Location: Chicago, IL
Client: Chicago Housing Authority / SMNGA
Project scope of work: Gregory Ramón Design Studio Inc. developed 3-dimensional exterior visualizations to help the Client visualize the design of a new entry for their existing CHA Fieldhouse, and to communicate building and site improvements. Building improvements included a new storefront door and window system, as well as security screens over the existing windows. Site improvements included new site furniture, vegetation, and brick paving.
Conceptual Renderings





