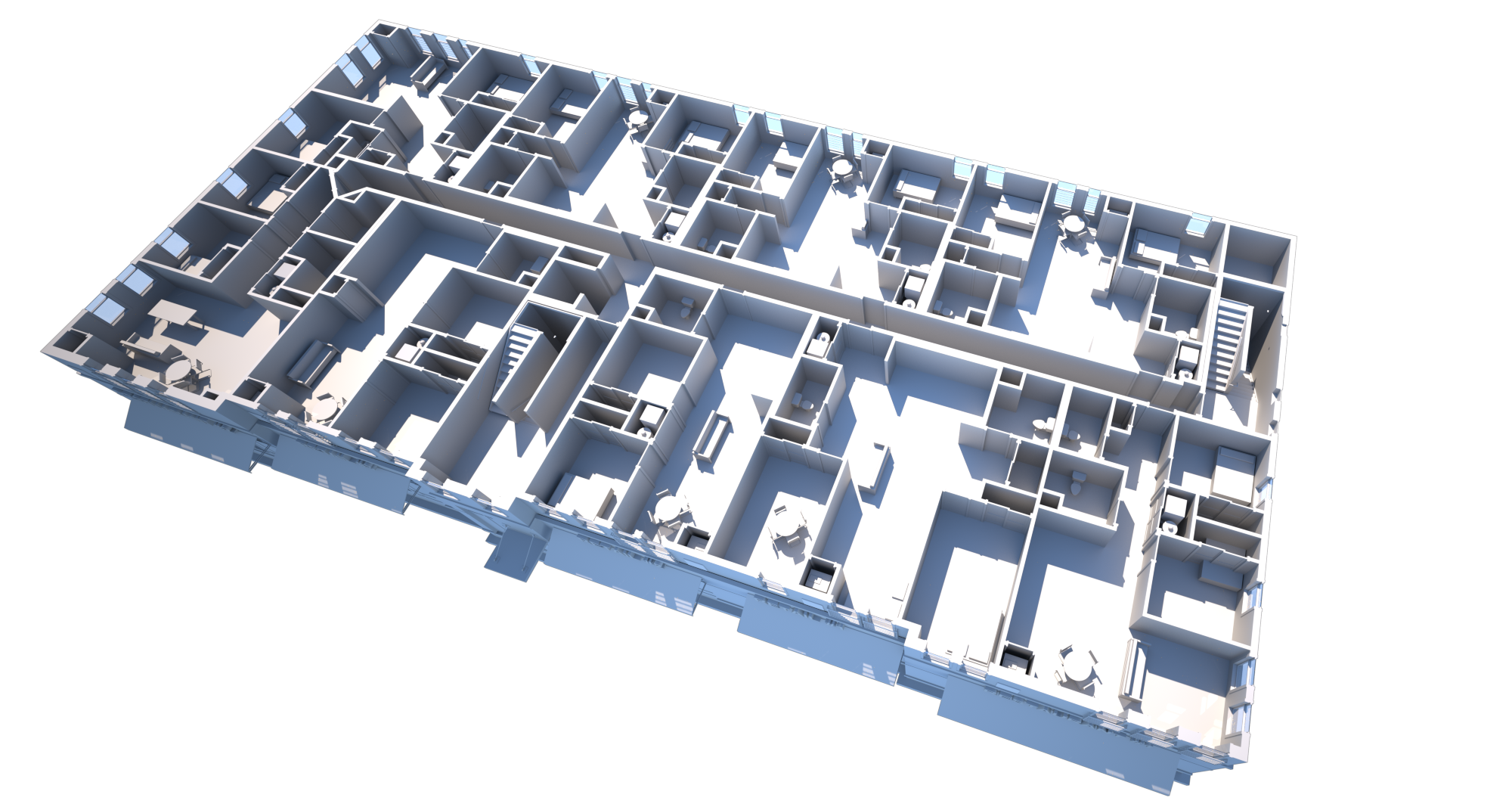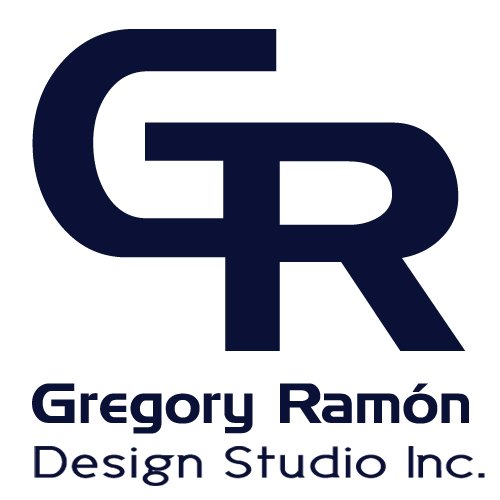
Our service offerings cover the full life cycle of a building, from planning through construction closeout.
Architectural design services provided by Gregory Ramón Design Studio, Inc. (GRDS) revolve around a complete BIM workflow, from project planning through construction closeout. BIM is a software tool that allows us to analyze our design decisions and complete our projects more efficiently regardless of the project’s size. We also have experience in using the information contained in these 3-Dimensional, information-rich models to assist Owners who have an interest or need to better manage their buildings during the Facilities Management phase, which is the final, ongoing stage of a building's life cycle.
Clients we serve include individual homeowners, commercial & residential real estate developers, business owners, as well as architecture & construction firms. Services we provide to those clients include:
Services Offered
Pre-Design / Programming
Schematic Design
Design Development
Construction Documents
Bidding/Negotiation
Construction Administration
Interior Design
Permitting Assistance & Support
Self-Cert Permit Services (Chicago)
Existing Facilities Assessment
Feasibility Analysis
Zoning / Building Code Analysis
Green Strategies Analysis
CNC Fabrication
Photorealistic Visualization

