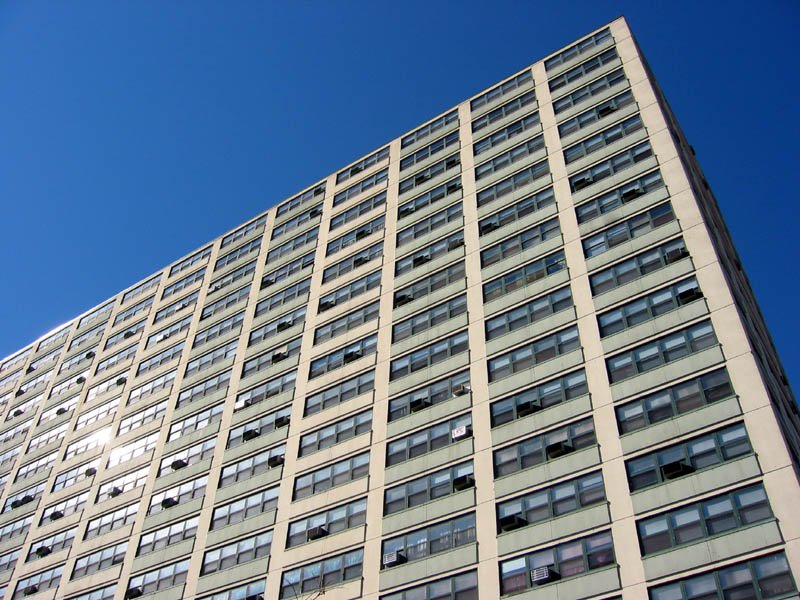
United Winthrop Tower Cooperative: Life Safety Upgrades
Location: Chicago, IL
Client: United Winthrop Tower Cooperative
Role: Architect
Project Scope of Work: Winthrop Tower is a 19-story residential building that required several changes/updates to the existing construction within the building in order to meet code compliance based on the owner’s change of use for a specific space. The existing mechanical access area above the child’s daycare center kitchen was not properly constructed and required the identification of an approved assembly that would achieve the proper fire-resistive ratings between the two spaces. Working closely with the Owner and their facilities maintenance personnel, our team developed a design solution that satisfied code requirements as well as created a safe work area for maintenance personnel.
Existing Conditions Photos



