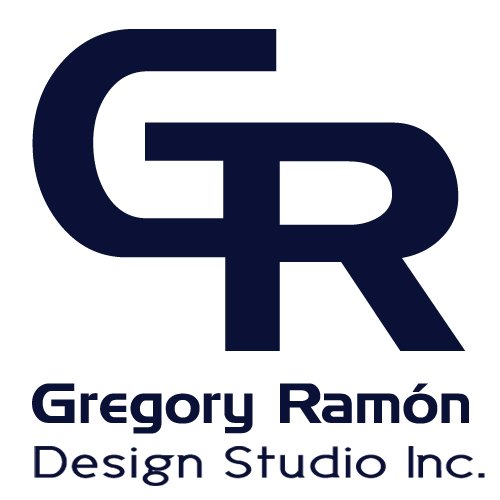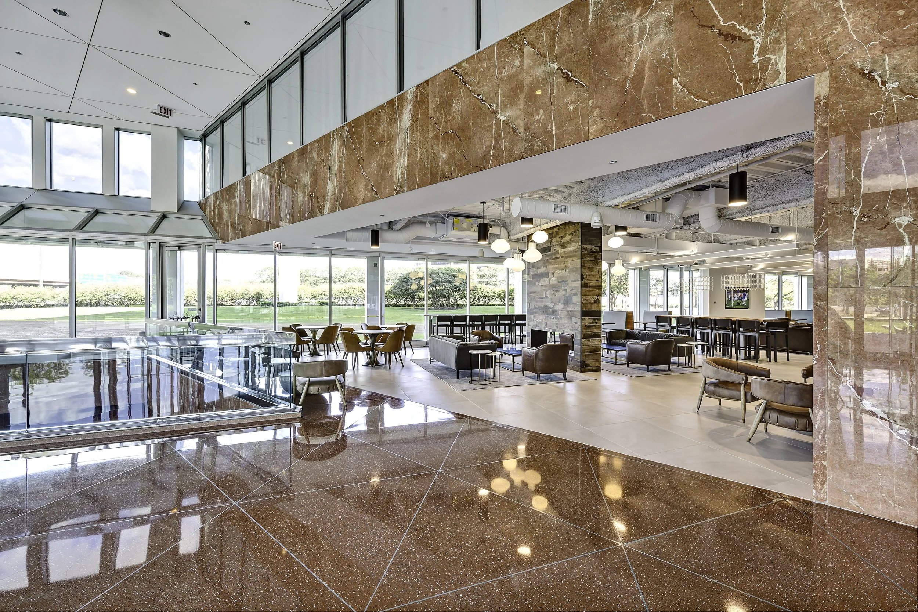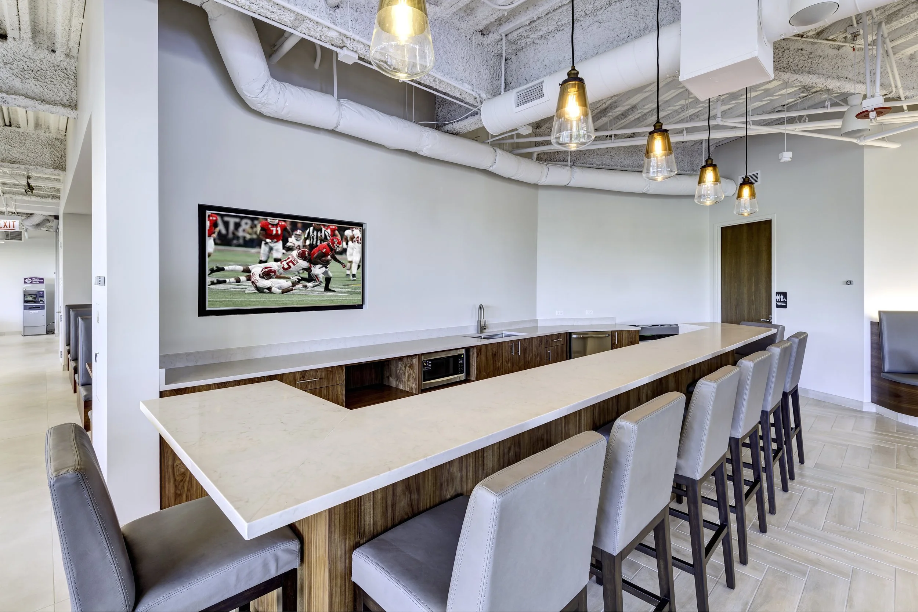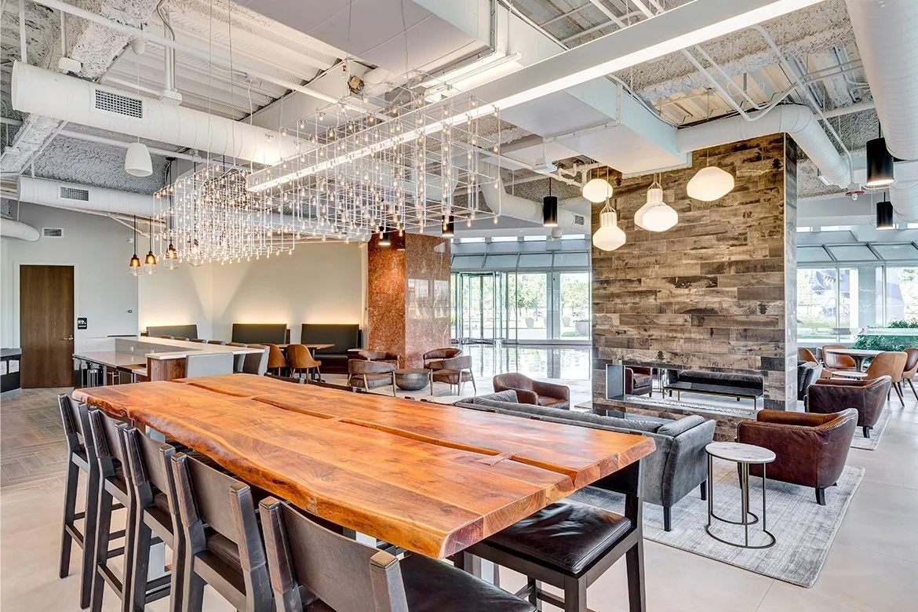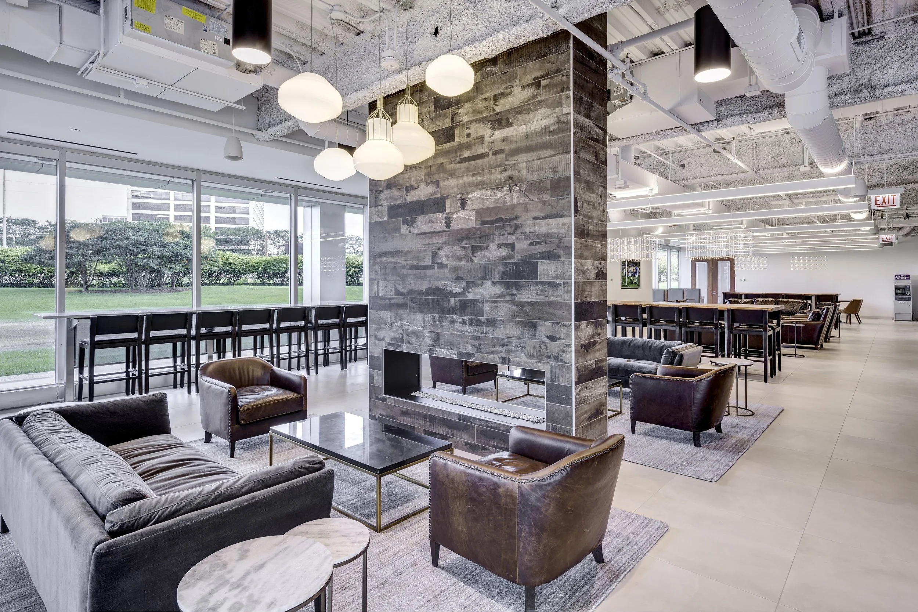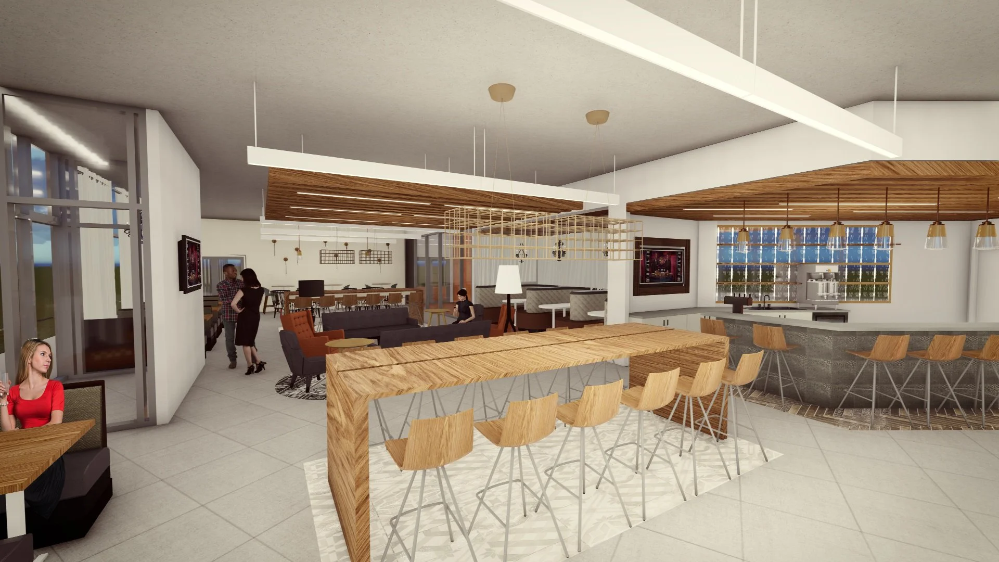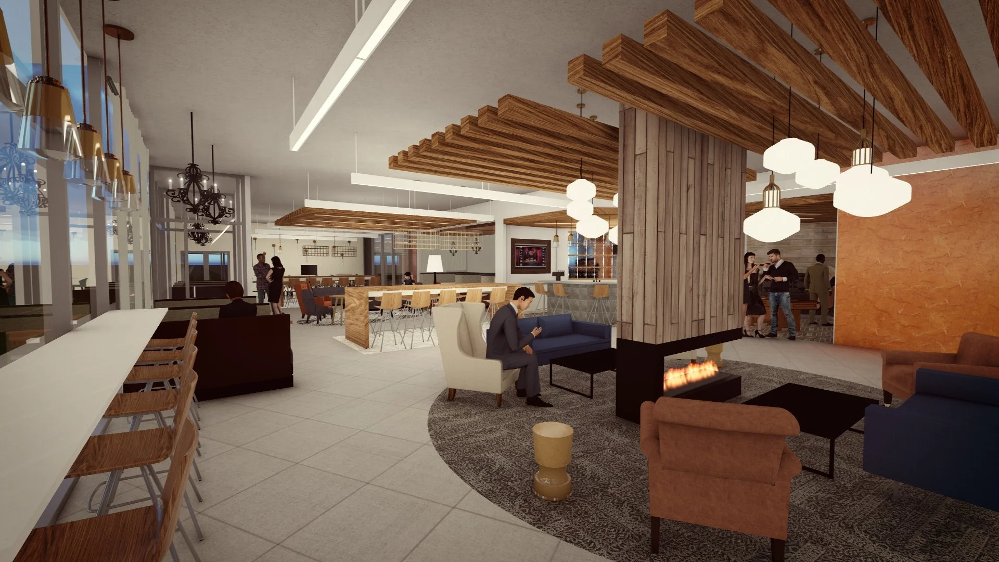
Triangle Plaza: Tenant Lounge Renovations
Location: Chicago, IL
Client: Gastinger Walker (AOR)
Project scope of work: As a consultant to the AOR, we provided conceptual designs & BIM-related project support for the permit and construction documents for this project. This project involved the renovation of a roughly 3,000 SF space into a lounge space for its building tenants. Several concepts were explored with the Client and the video walk-throughs helped the Client better understand the design intent.
Completed as a consultant with Gastinger Walker’s Chicago office
Finished Construction Photos
Conceptual Renderings
Video Walkthrough

