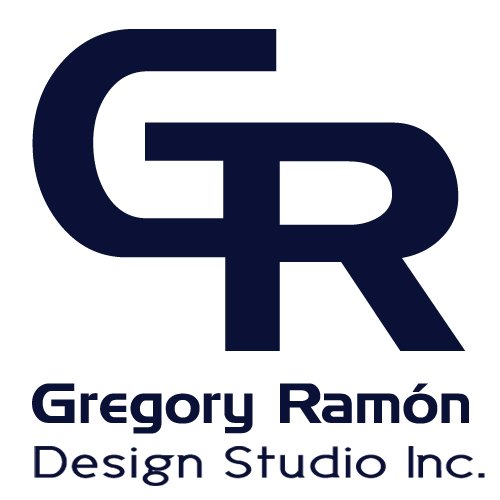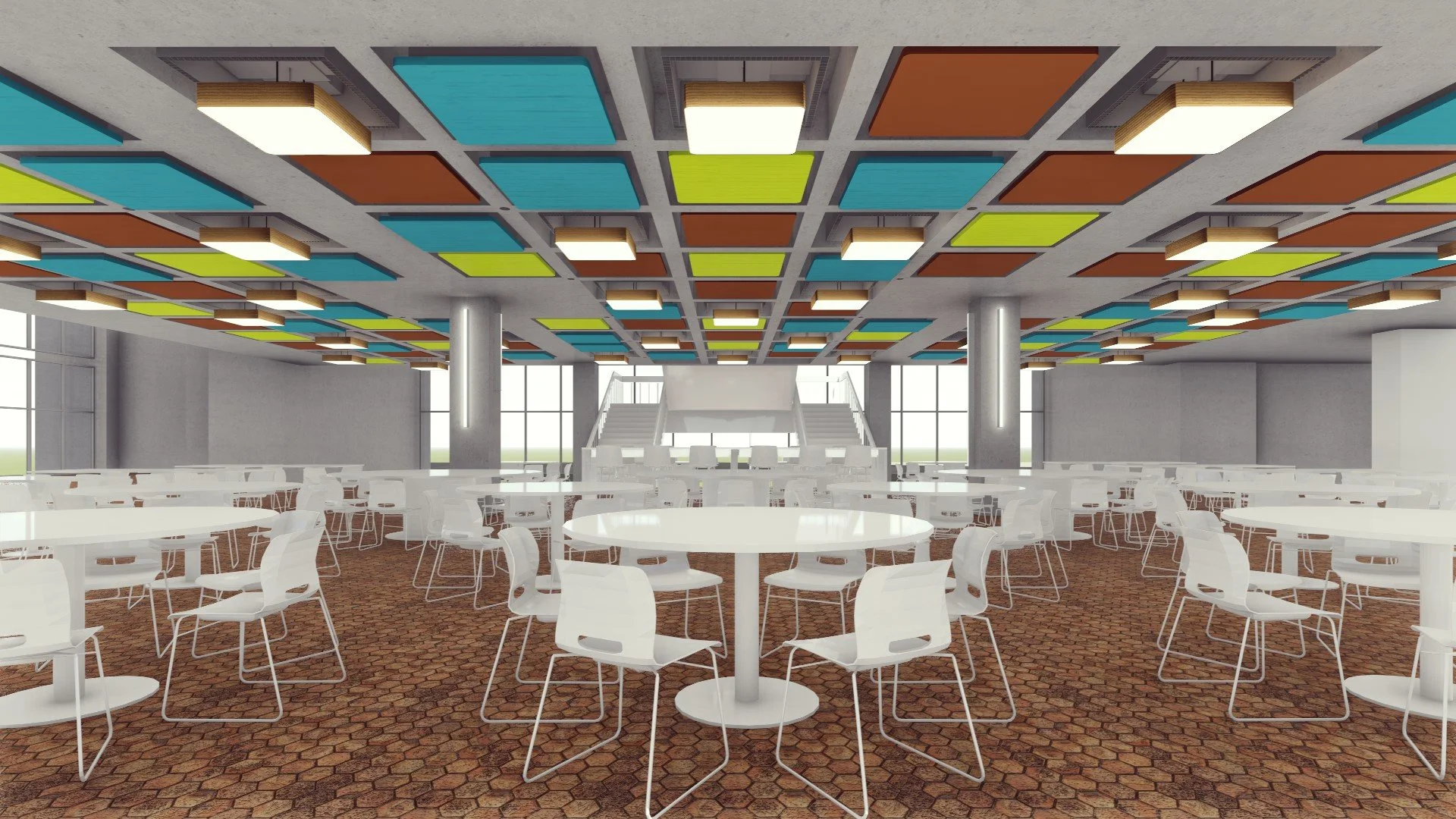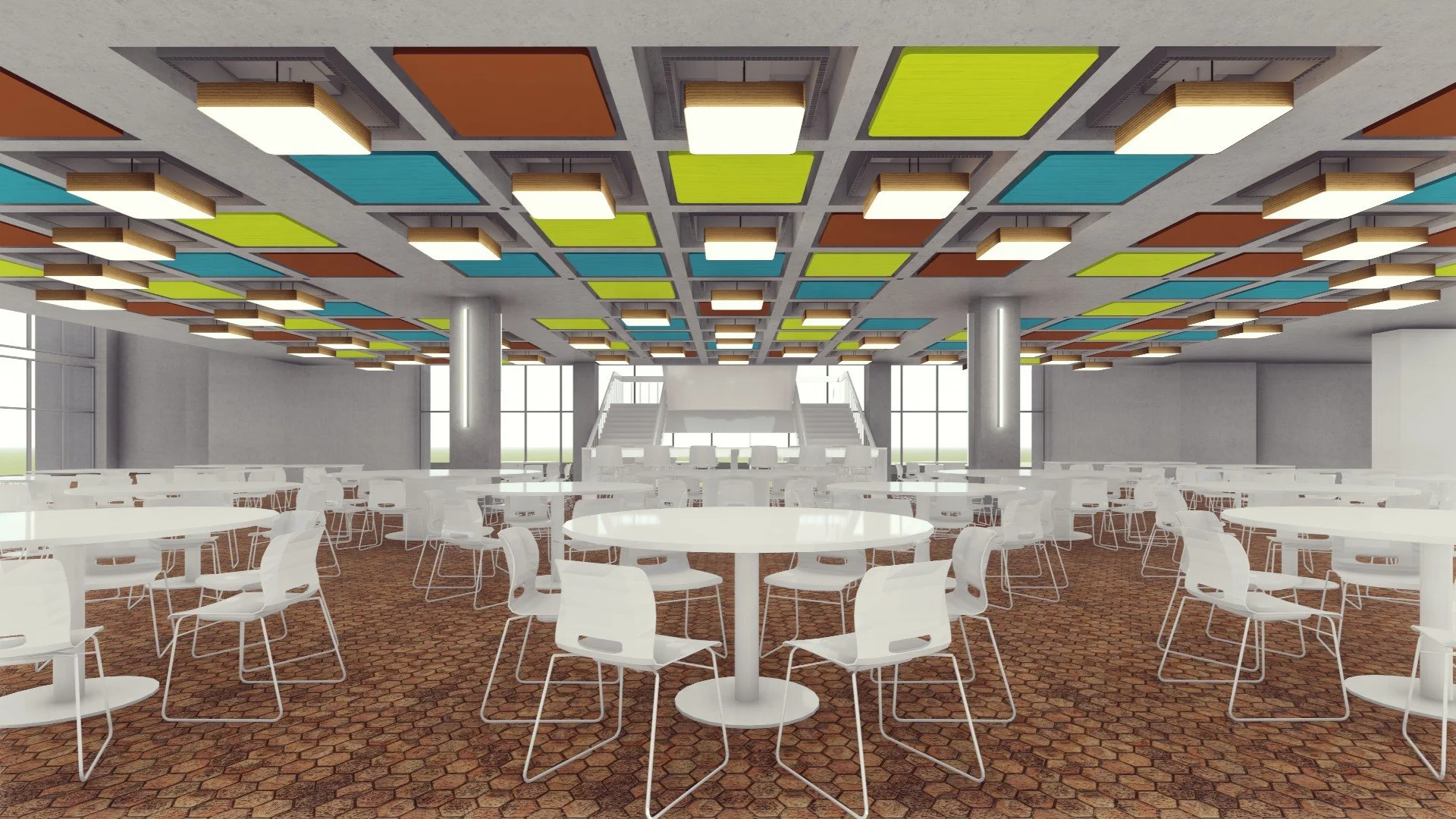
Fermilab: Cafeteria Lighting & Ceiling Improvements
Location: Batavia, IL
Client: Fermilab / Gastinger Walker
Role: Architect
Project Scope of Work: This project involved the modernization of a frequently used gathering space at Wilson Hall with the primary goal of creating a bright, inviting area for staff and visitors. The existing lighting fixtures which were originally designed to fit within the coffered concrete slab/ceiling were very dim and extremely inefficient. Our team conducted photometric analyses to confirm anticipated lighting levels utilizing new LED fixtures, which allowed us to reduce the number of fixtures yet provide an adequate amount of lighting for the space and reduce energy consumption. Due to the reduced number of fixtures, we were able to infill the open coffers with fabric-wrapped panels that incorporated colors from Fermilab's color palette. Also to note, the fabric-wrapped panels were not backlit; the brightness of the space was achieved strictly through the use of the new LED fixtures and natural lighting.
Completed as a consultant with Gastinger Walker’s Chicago office
Completed Construction Photo

Conceptual Rendering - Design Options 1 & 2




