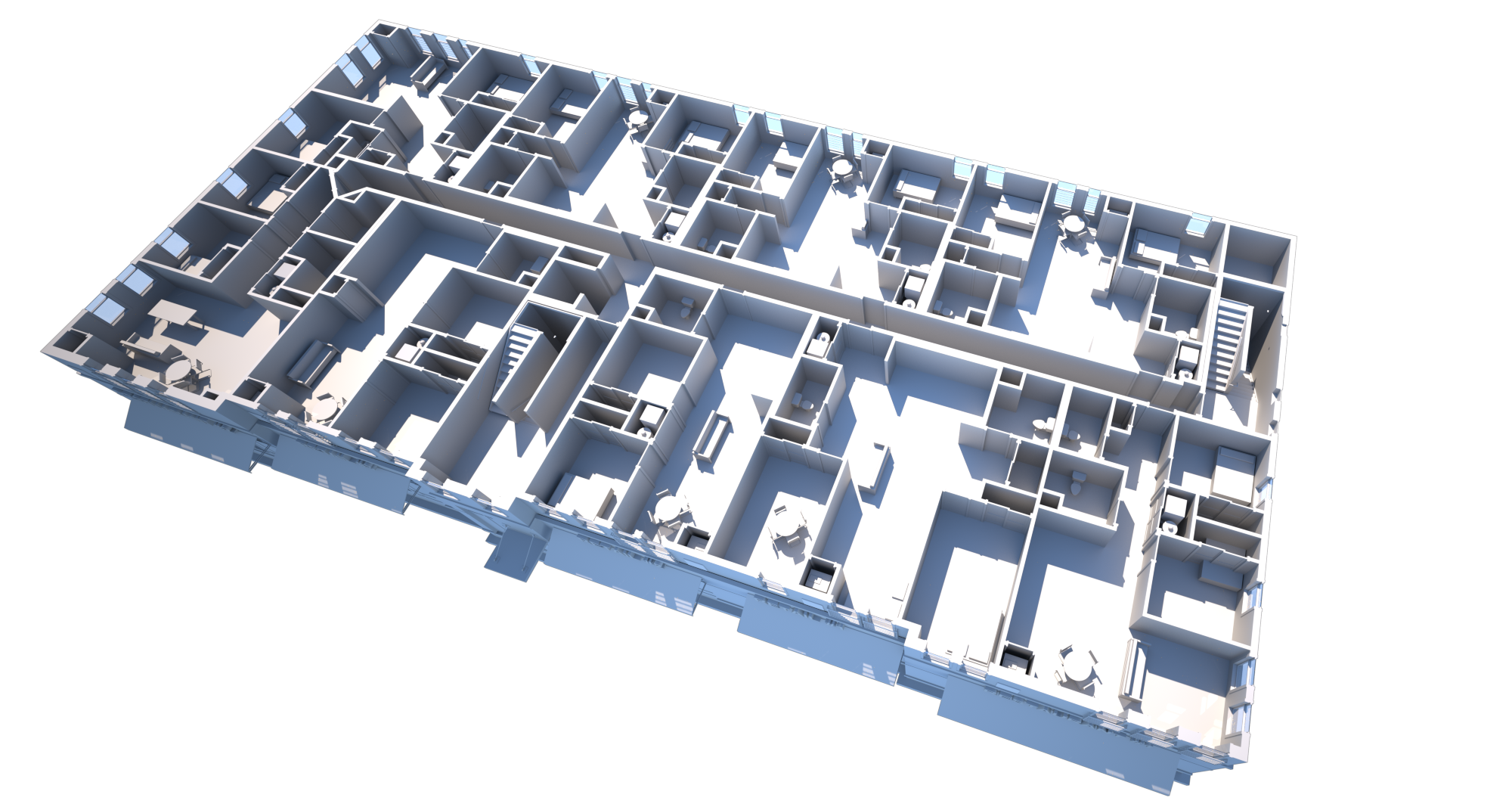What is BIM?
In the Architecture/Engineering/Construction (AEC) industry, BIM is talked about often. So what is BIM? First, BIM is the acronym for Building Information Model or Modeling, depending on what is being described. One widely accepted definition of BIM states that:
"BIM is the creation and use of coordinated, internally consistent, computable information about a building that can be used/accessed throughout the lifecycle of a project."
So what does this really mean and how does it translate into something useful for design and construction teams using BIM, as well as for the Owners of projects completed using BIM applications?
Essentially, a Building Information Model is a virtual representation of the real thing. From a geometrical standpoint, having a model that helps us to understand the spatial aspects and relationships of components in a building is great. For example, when various disciplines' and/or trades' models have been combined into one composite model, clash detection analysis can be ran on the models to determine if there are any critical issues between those models.
How realistically the building geometry and components in a BIM are displayed depends on the intended use of the model. Sometimes a shape representing the length, width, and height of an object or piece of equipment can suffice especially if the end goal for the model is to simply extract 2D construction documents; however, if the team is required to produce photorealistic renderings that depict building components equipment realistically (i.e. a hospital operating room) then the equipment would need to be modeled accurately.
Employing BIM for 3D uses only could be considered a low-level use since the strength in BIM is linked directly to the Information aspect; without the Information, we simply have a Building Model. Again, geometry is great for telling the story (i.e. What will my building look like? What will the experience be like within the spaces?) but that's the extent of a simple 3D model. The ability to associate information such as specification data, performance data, proximity relationship data, etc. with the model and elements in it, can benefit the entire team tremendously during the design and construction processes and at project handover.
Simply put, a BIM can be thought of as a 3-dimensional database since geometry and information are typically always tied together. BIM not only provides visual information about a building, but can also provide useful data that can help building Owners operate and maintain their facilities.


