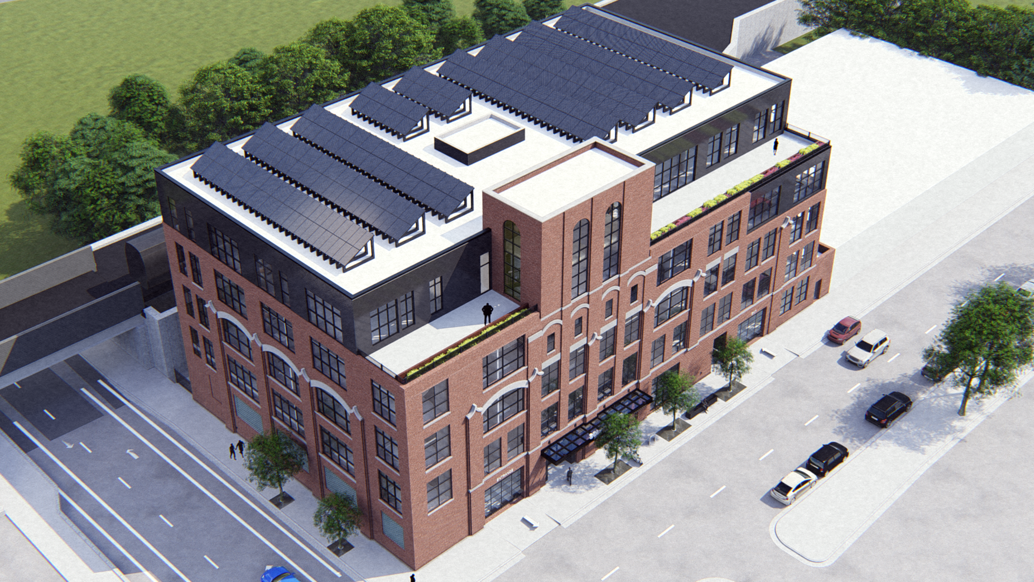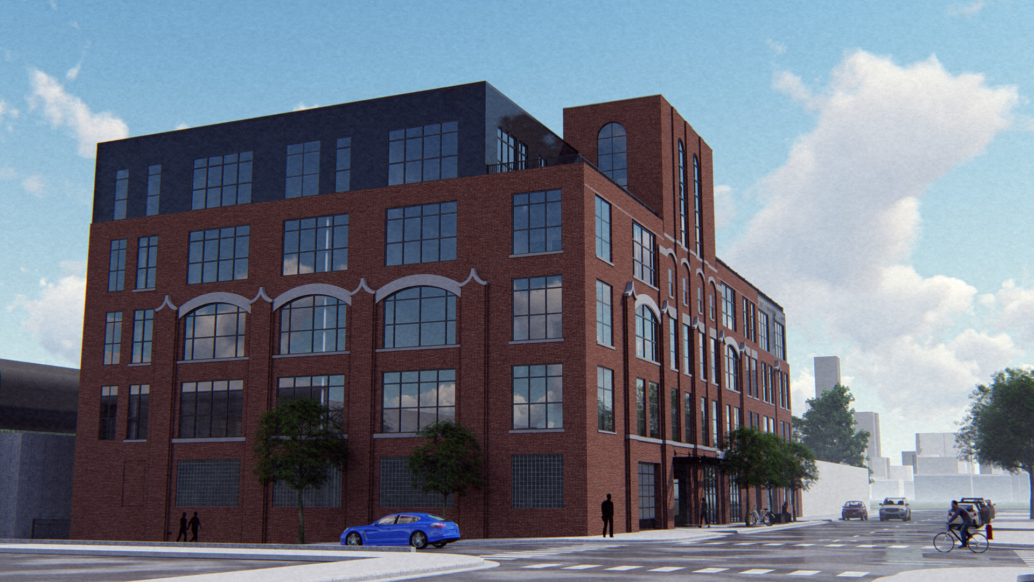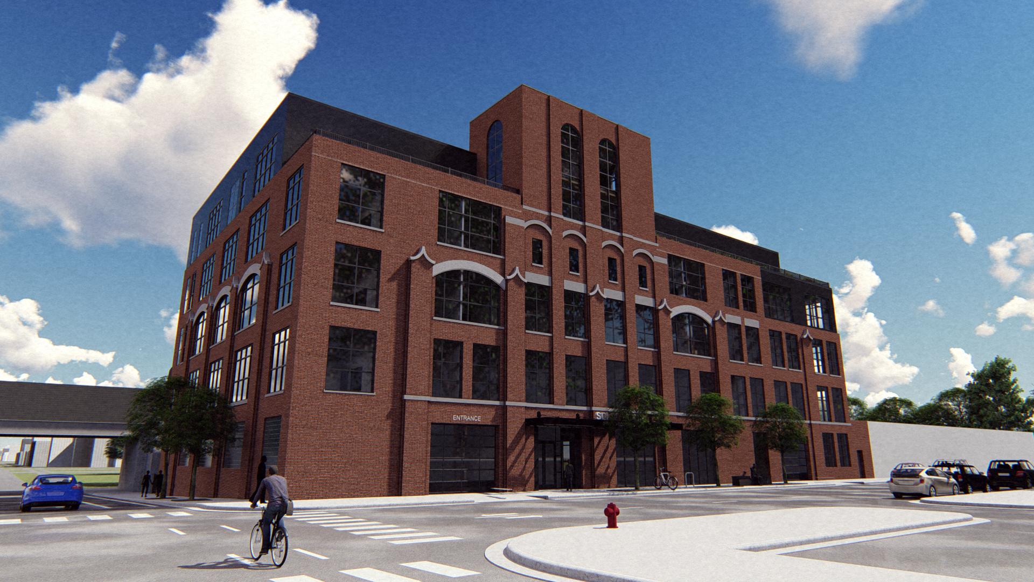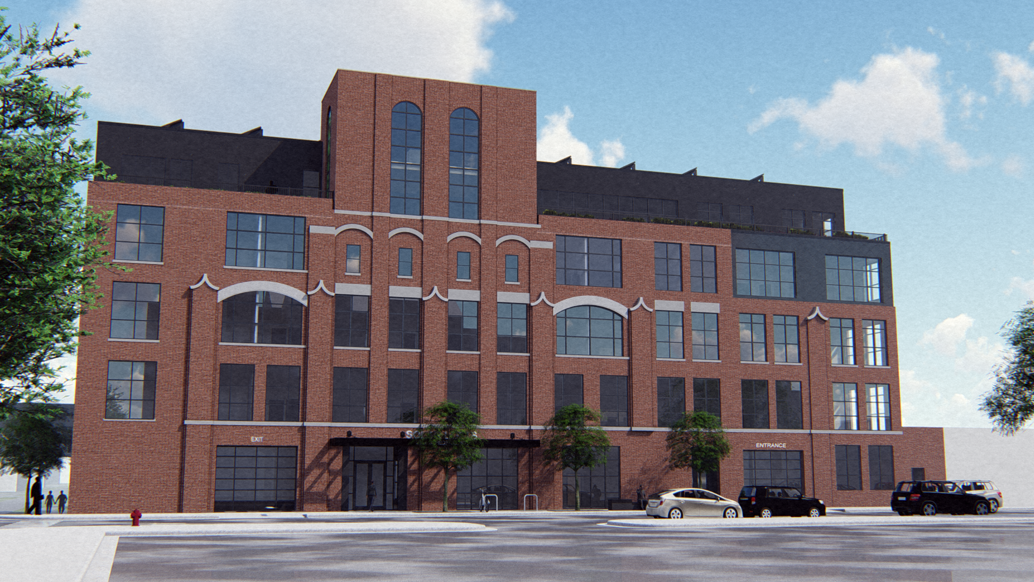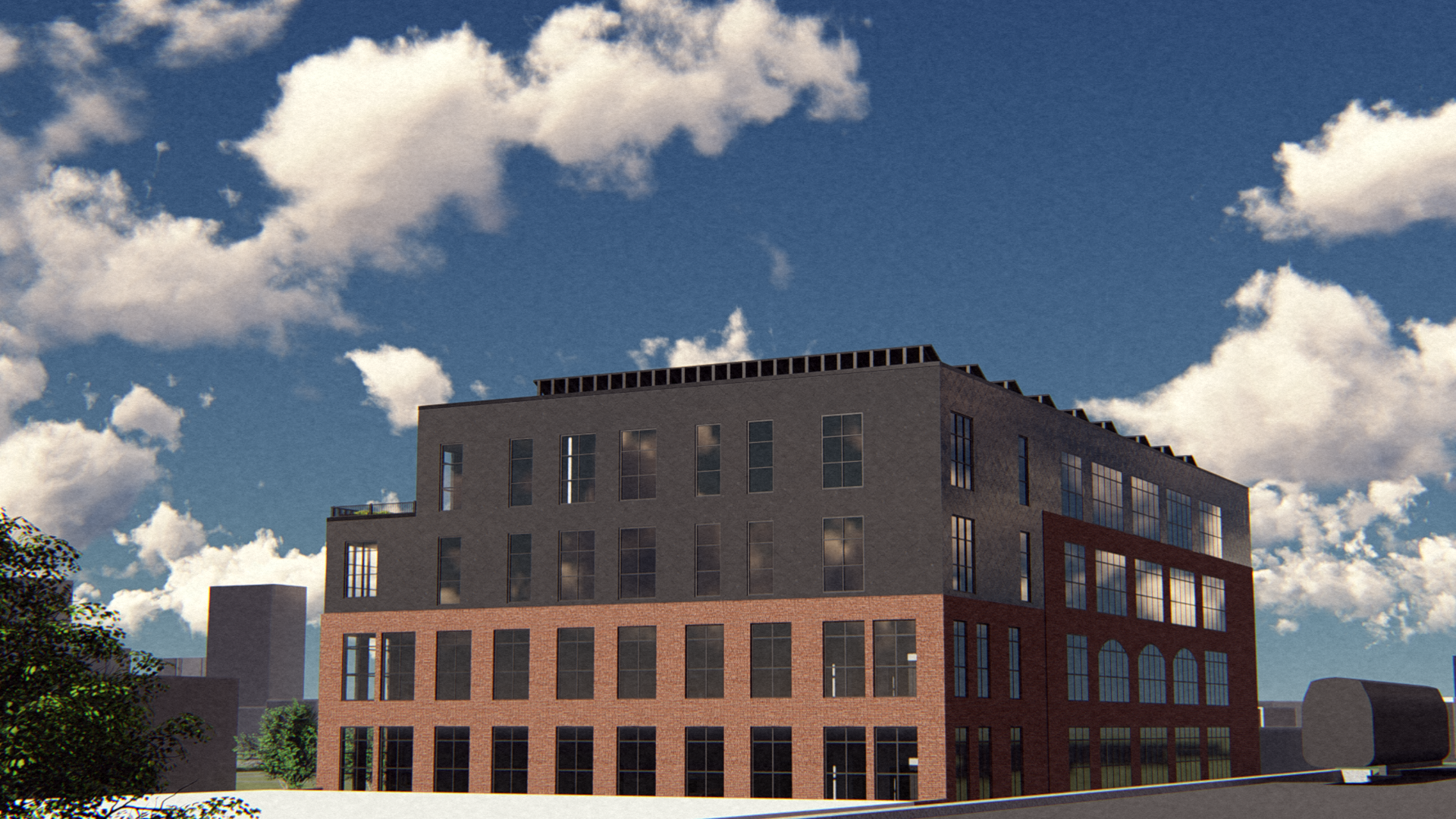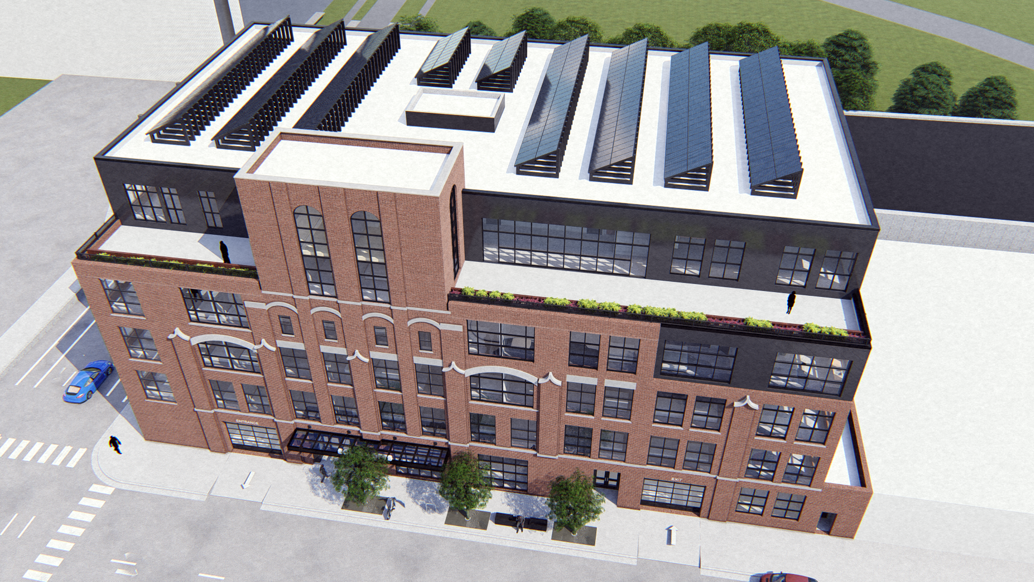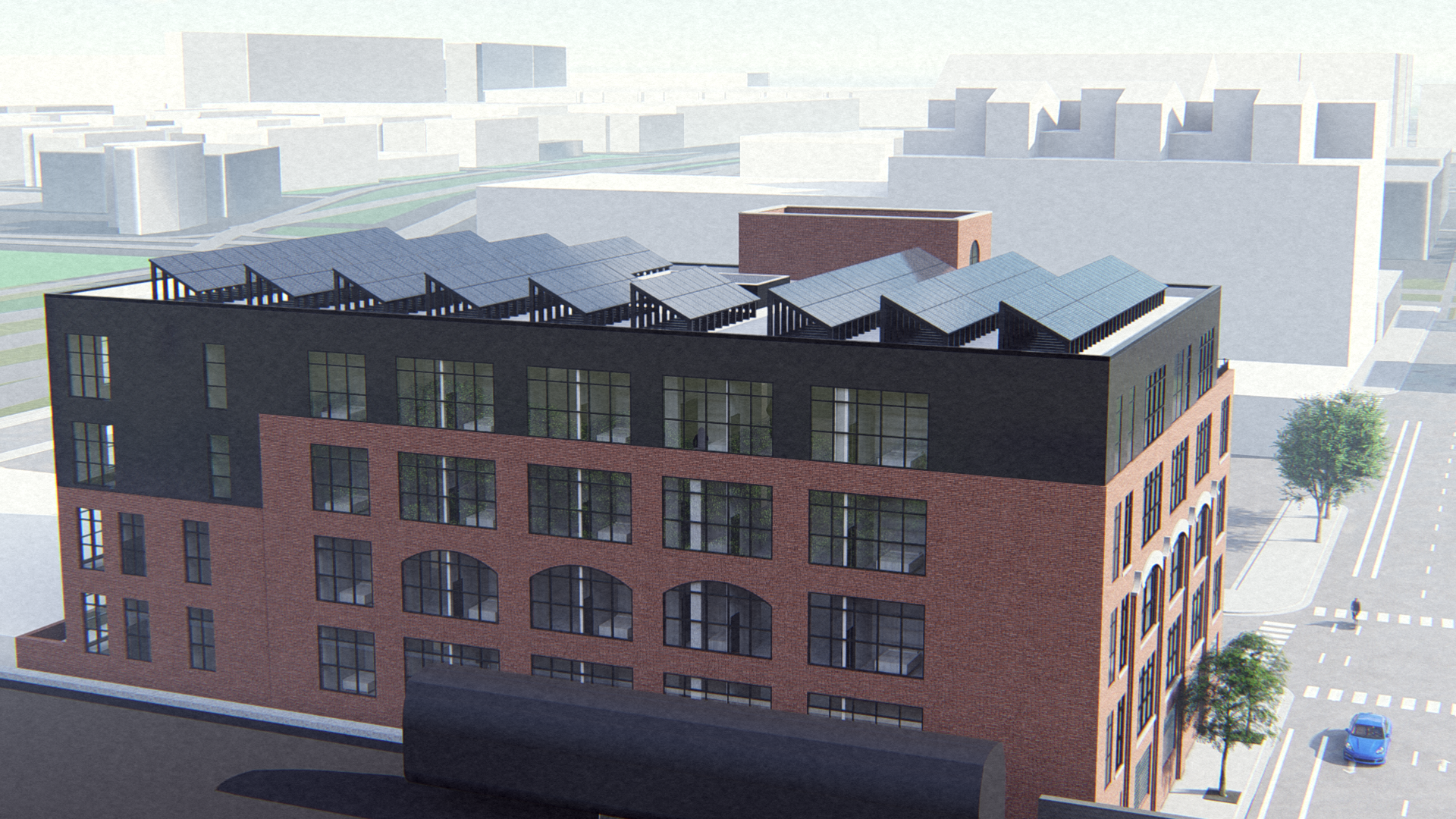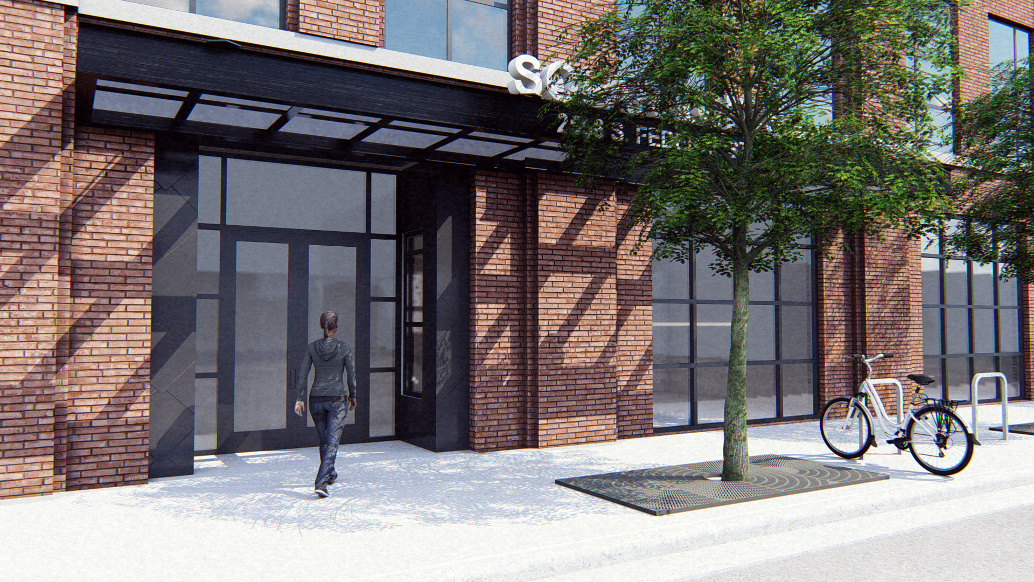Solar Lofts Development Approved by Chicago Plan Commission
We’re excited to be leading the design effort for this transformative adaptive reuse project that will create high-quality, affordable, sustainable housing in the south loop area. The project recently received unanimous approval from the Chicago Plan Commission and the team is gearing up to move the project to the next phase of design and development. Check out the Urbanize Chicago article in the link below and stay tuned!
